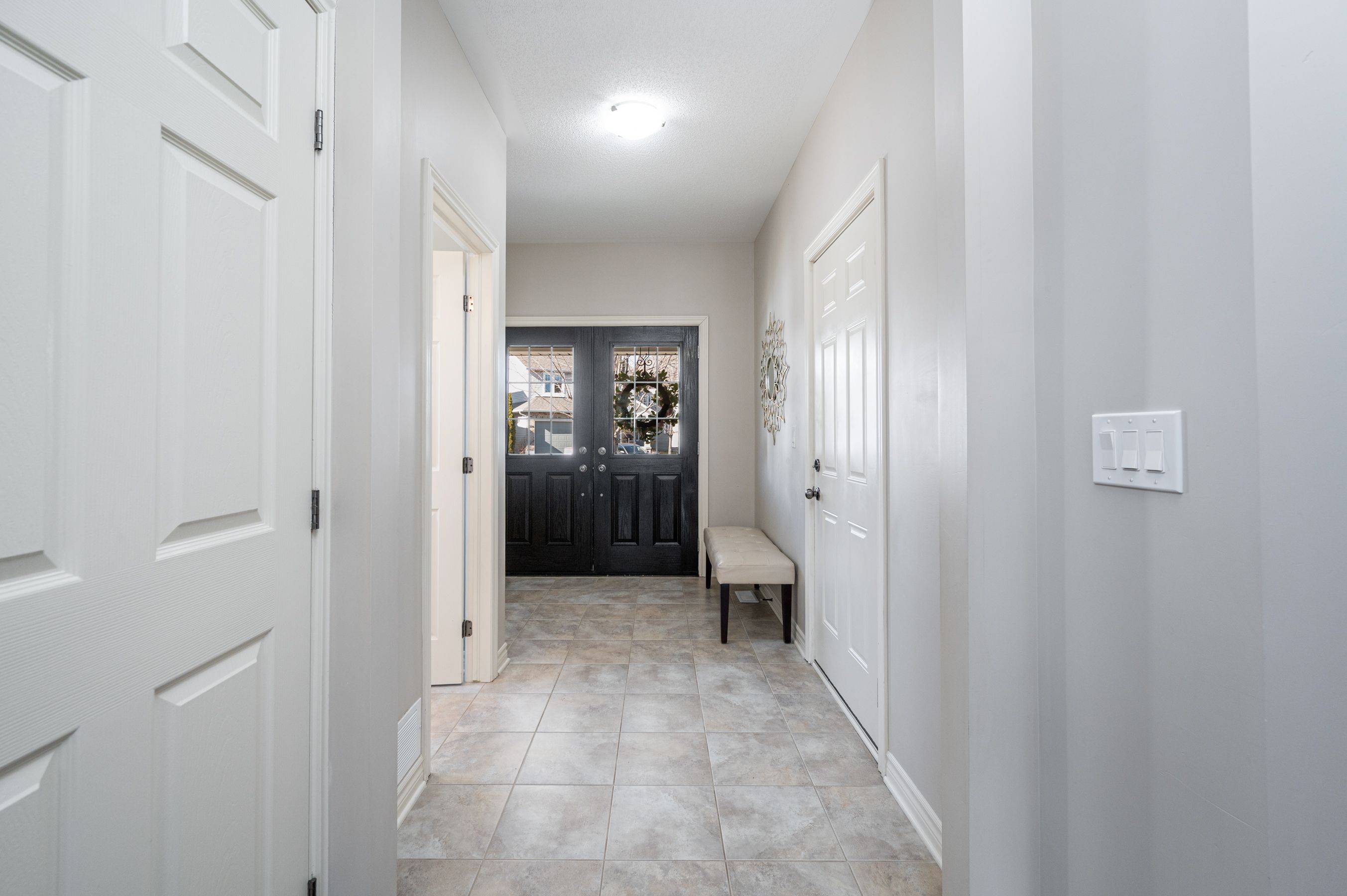$917,000
$935,000
1.9%For more information regarding the value of a property, please contact us for a free consultation.
1217 Greenwood Park DR Kingston, ON K7K 0E1
4 Beds
3 Baths
Key Details
Sold Price $917,000
Property Type Single Family Home
Sub Type Detached
Listing Status Sold
Purchase Type For Sale
Approx. Sqft 2000-2500
Subdivision 13 - Kingston East (Incl Barret Crt)
MLS Listing ID X11961523
Sold Date 04/14/25
Style 2-Storey
Bedrooms 4
Building Age 6-15
Annual Tax Amount $6,143
Tax Year 2024
Property Sub-Type Detached
Property Description
Beautiful Tamarack Bristol model with full finished basement and ready to move into! Lovely open concept kitchen/living/dining area with lots of cupboards and counter space plus a large island perfect for family gatherings and entertaining. Sliding doors from kitchen to deck, gas fireplace in living room,private study with french doors for privacy. The main floor also offers a spacious foyer with inside garage entry as well as a 2 piece powder room. The second floors has 4 large bedrooms, the primary bedroom has a walk-in closet as well as a 5 piece ensuite. lots of closet space and a full laundry room on this second level. The basement is mostly finished with a large rec room and work out area, a large utility room as well as a spacious storage room. Enjoy all that this home has to offer in Kingston's East End with access to great walking trails, a community center as well as neighbourhood parks, schools and library. Just minutes to Downtown Kingston, CFB Kingston, hospitals and Grass Creek Park. Flexible closing possible.
Location
Province ON
County Frontenac
Community 13 - Kingston East (Incl Barret Crt)
Area Frontenac
Zoning R4-5
Rooms
Family Room No
Basement Full, Finished
Kitchen 1
Interior
Interior Features On Demand Water Heater, Rough-In Bath, Storage
Cooling Central Air
Fireplaces Number 1
Fireplaces Type Living Room, Natural Gas
Exterior
Exterior Feature Deck, Landscaped, Porch, Year Round Living
Parking Features Inside Entry, Private
Garage Spaces 2.0
Pool None
View City
Roof Type Asphalt Shingle
Lot Frontage 112.47
Lot Depth 111.91
Total Parking Spaces 4
Building
Foundation Poured Concrete
Others
Security Features Carbon Monoxide Detectors,Smoke Detector
ParcelsYN No
Read Less
Want to know what your home might be worth? Contact us for a FREE valuation!

Our team is ready to help you sell your home for the highest possible price ASAP





