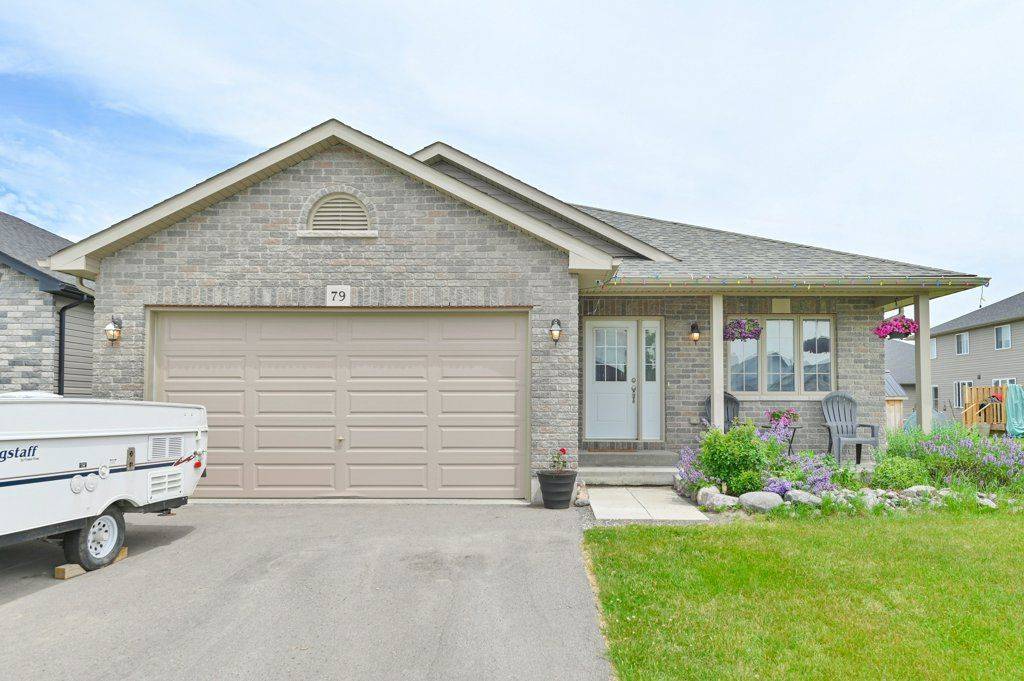$640,000
$649,900
1.5%For more information regarding the value of a property, please contact us for a free consultation.
79 SIENNA AVE Belleville, ON K8P 0E8
3 Beds
3 Baths
Key Details
Sold Price $640,000
Property Type Single Family Home
Sub Type Detached
Listing Status Sold
Purchase Type For Sale
Approx. Sqft 1100-1500
MLS Listing ID X8409782
Sold Date 10/25/24
Style Bungalow
Bedrooms 3
Building Age 6-15
Annual Tax Amount $5,762
Tax Year 2024
Property Sub-Type Detached
Property Description
Potter's Creek. Perfectly positioned in Belleville's west end providing great proximity to 401, town amenities, the beautiful Bay of Quinte & paved walking trails. 79 Sienna is located just 3 blocks to the park with children's play structure, open fields to roam & tennis + pickleball court. This Driftwood model grants entry via the covered front porch or attached double garage into the tiled front entry. Open plan kitchen, dining & living. Kitchen cabinetry in charcoal with ample corner pantry storage & complimenting countertops. 2 bedrooms on this main level, with the primary situated to the rear offering walk in closet & 3 piece ensuite with step in shower & convenient bench seating. The lower level grants a large recreation room, third bedroom & bath. A framed 4th bedroom option here currently used for storage would provide an ideal office or playroom as well. Fabulous exterior offerings in the rear yard, 12x20' deck with gas BBQ line overlooking the fully fenced yard. Natural planting selections with lilac & cedar trees + well cared for veggie gardens. Additional softscape in the mature front garden & healthy Autumn Blaze Maple tree.
Location
Province ON
County Hastings
Area Hastings
Zoning R2
Rooms
Family Room Yes
Basement Full, Partially Finished
Kitchen 1
Separate Den/Office 1
Interior
Interior Features Sump Pump
Cooling Central Air
Exterior
Exterior Feature Deck, Porch
Parking Features Private Double
Garage Spaces 2.0
Pool None
View Garden, Clear
Roof Type Shingles
Lot Frontage 49.78
Lot Depth 111.0
Total Parking Spaces 4
Building
Foundation Poured Concrete
Read Less
Want to know what your home might be worth? Contact us for a FREE valuation!

Our team is ready to help you sell your home for the highest possible price ASAP





