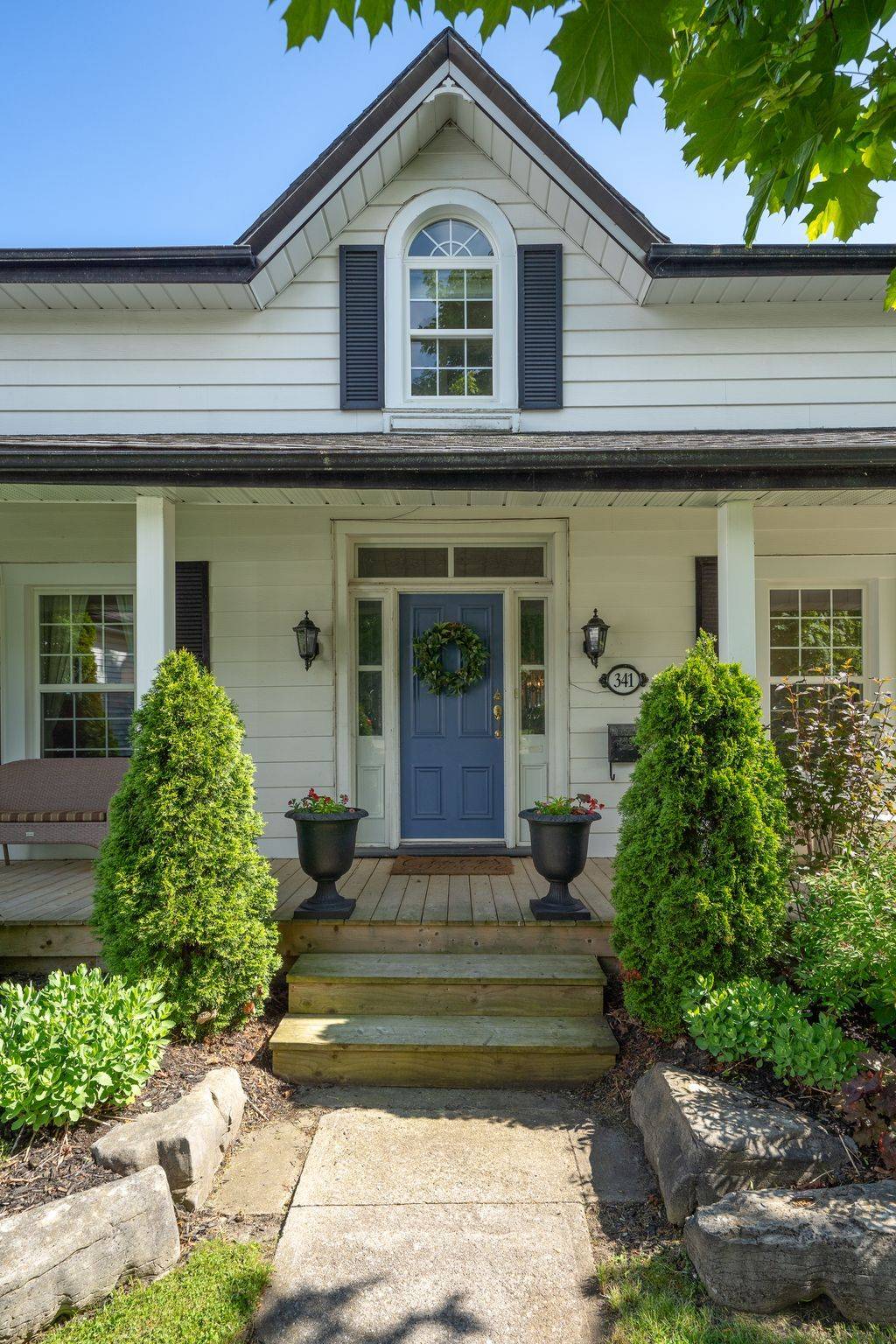$980,000
$949,900
3.2%For more information regarding the value of a property, please contact us for a free consultation.
341 King ST W Cobourg, ON K9A 2N4
4 Beds
3 Baths
Key Details
Sold Price $980,000
Property Type Single Family Home
Sub Type Detached
Listing Status Sold
Purchase Type For Sale
Subdivision Cobourg
MLS Listing ID X8437046
Sold Date 08/22/24
Style 1 1/2 Storey
Bedrooms 4
Building Age 100+
Annual Tax Amount $5,742
Tax Year 2023
Property Sub-Type Detached
Property Description
Ideally located at the tranquil end of King Street West, this enchanting 4-bedroom home seamlessly blends historic charm with modern conveniences. Step inside to discover a newly designed kitchen where function meets beauty, offering effortless access to a back deck and patio area that overlooks meticulously maintained mature gardens while the principal living and family rooms are situated at the front of the house, perfect for gatherings and relaxation, overlooking one of Cobourg's best known streets. Appreciate a convenient 2-piece bath, laundry room, and a side entry mudroom with inside access to the two-car garage before ascending the classic staircase to the 2nd level, where a spacious primary suite awaits; complete with his-and-hers closets and a newly renovated ensuite bath boasting a tiled shower, large vanity, & custom storage. Three additional bedrooms and a 4-piece bath with a tub complete this level, providing ample space for family and guests. This home, with its undeniable curb appeal and ideal location, promises to meet all your desires.
Location
Province ON
County Northumberland
Community Cobourg
Area Northumberland
Zoning R3
Rooms
Family Room Yes
Basement Unfinished
Kitchen 1
Interior
Interior Features Auto Garage Door Remote, On Demand Water Heater, Sump Pump
Cooling Central Air
Fireplaces Number 1
Fireplaces Type Natural Gas
Exterior
Exterior Feature Porch, Patio, Deck, Hot Tub
Parking Features Private Double
Garage Spaces 2.0
Pool None
View Garden
Roof Type Shingles
Lot Frontage 65.99
Lot Depth 181.48
Total Parking Spaces 10
Building
Foundation Poured Concrete
Others
Security Features Carbon Monoxide Detectors,Smoke Detector
Read Less
Want to know what your home might be worth? Contact us for a FREE valuation!

Our team is ready to help you sell your home for the highest possible price ASAP





