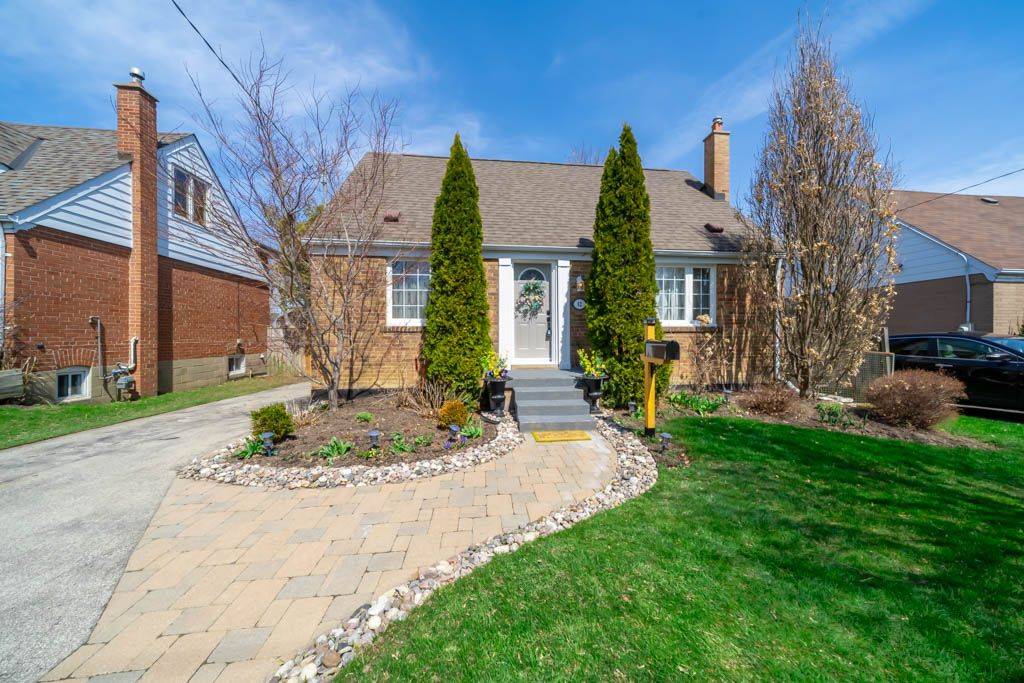REQUEST A TOUR If you would like to see this home without being there in person, select the "Virtual Tour" option and your agent will contact you to discuss available opportunities.
In-PersonVirtual Tour
$ 959,000
Est. payment /mo
New
82 Colonial AVE Toronto E08, ON M1M 2C5
3 Beds
2 Baths
UPDATED:
Key Details
Property Type Single Family Home
Sub Type Detached
Listing Status Active
Purchase Type For Sale
Approx. Sqft 1100-1500
Subdivision Cliffcrest
MLS Listing ID E12277086
Style 1 1/2 Storey
Bedrooms 3
Annual Tax Amount $4,192
Tax Year 2025
Property Sub-Type Detached
Property Description
Welcome to this beautifully updated solid brick home on a spectacular 50 x 150 ft lot in the highly desirable Upper Bluffs Cliffcrest community, within the top-ranked RH King Academy school district! This move-in-ready gem offers a bright living room with crown moulding, formal dining room and a freshly painted kitchen with LG stainless steel appliances. Three generously sized bedrooms with ample closet space and two updated bathrooms. Modern laminate flooring runs throughout most of the main and second floors. The fully finished basement is the ultimate cozy retreat - complete with plush new carpeting (2021), a gas fireplace, pot lights, a dry bar and a full 3-piece bath - ideal for movie nights, guests or extra family space. Step outside to your incredible private backyard oasis with an interlocking stone patio, large 2-tier deck with built-in planters, gazebo, and 15 x 24 above-ground heated pool with newer liner (2019), pump (2020), heater (2024), steps (2021) and winter cover (2021)! The backyard workshop with hydro is a handymans dream - ready to tackle your next project! Immaculately cared for home with newer furnace & AC, upgraded electrical, landscaped front & back yards and ample Storage! Ideally located near Eglinton GO, TTC, shops, parks, trails and an easy commute to downtown. This truly is your cottage in the city!
Location
Province ON
County Toronto
Community Cliffcrest
Area Toronto
Rooms
Family Room No
Basement Finished
Kitchen 1
Interior
Interior Features Water Heater Owned
Heating Yes
Cooling Central Air
Fireplace Yes
Heat Source Gas
Exterior
Parking Features Private
Pool Above Ground
Roof Type Asphalt Shingle
Lot Frontage 50.0
Lot Depth 150.0
Total Parking Spaces 4
Building
Foundation Block
Listed by RE/MAX PROFESSIONALS INC.





