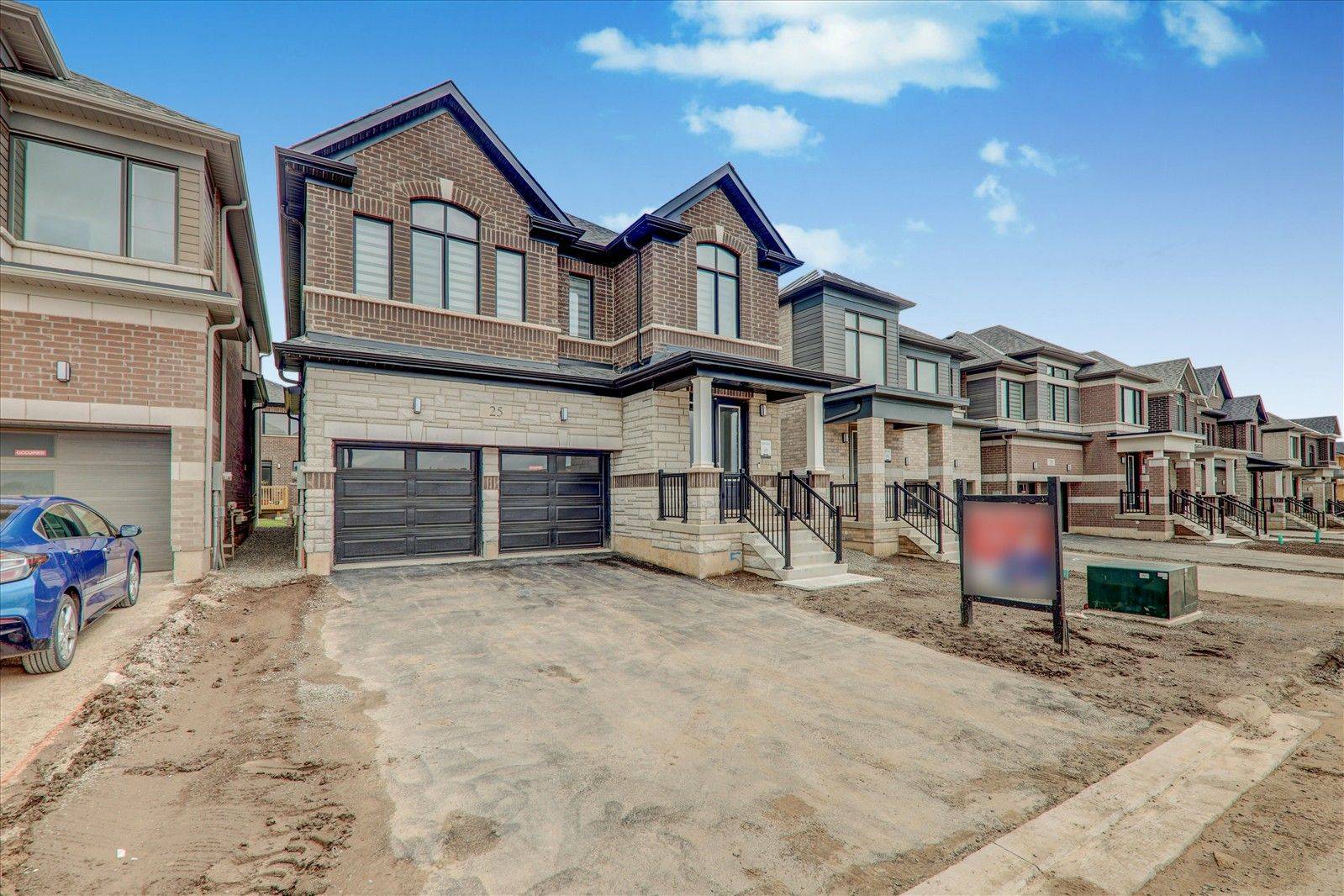25 Player DR Erin, ON N0B 1T0
4 Beds
4 Baths
UPDATED:
Key Details
Property Type Single Family Home
Sub Type Detached
Listing Status Active
Purchase Type For Sale
Approx. Sqft 2500-3000
Subdivision Erin
MLS Listing ID X12256752
Style 2-Storey
Bedrooms 4
Building Age New
Tax Year 2025
Property Sub-Type Detached
Property Description
Location
Province ON
County Wellington
Community Erin
Area Wellington
Rooms
Family Room Yes
Basement Unfinished
Kitchen 1
Interior
Interior Features Rough-In Bath, Storage, Sump Pump, Water Heater, Water Meter
Cooling None
Fireplaces Type Electric
Fireplace Yes
Heat Source Gas
Exterior
Parking Features Available, Private, Private Double
Garage Spaces 2.0
Pool None
Waterfront Description None
Roof Type Asphalt Shingle
Lot Frontage 36.13
Lot Depth 91.08
Total Parking Spaces 6
Building
Unit Features Park,Place Of Worship,School Bus Route
Foundation Other, Concrete, Brick
Others
Security Features Carbon Monoxide Detectors,Smoke Detector
Virtual Tour https://realfeedsolutions.com/vtour/25PlayerDr/index_.php





