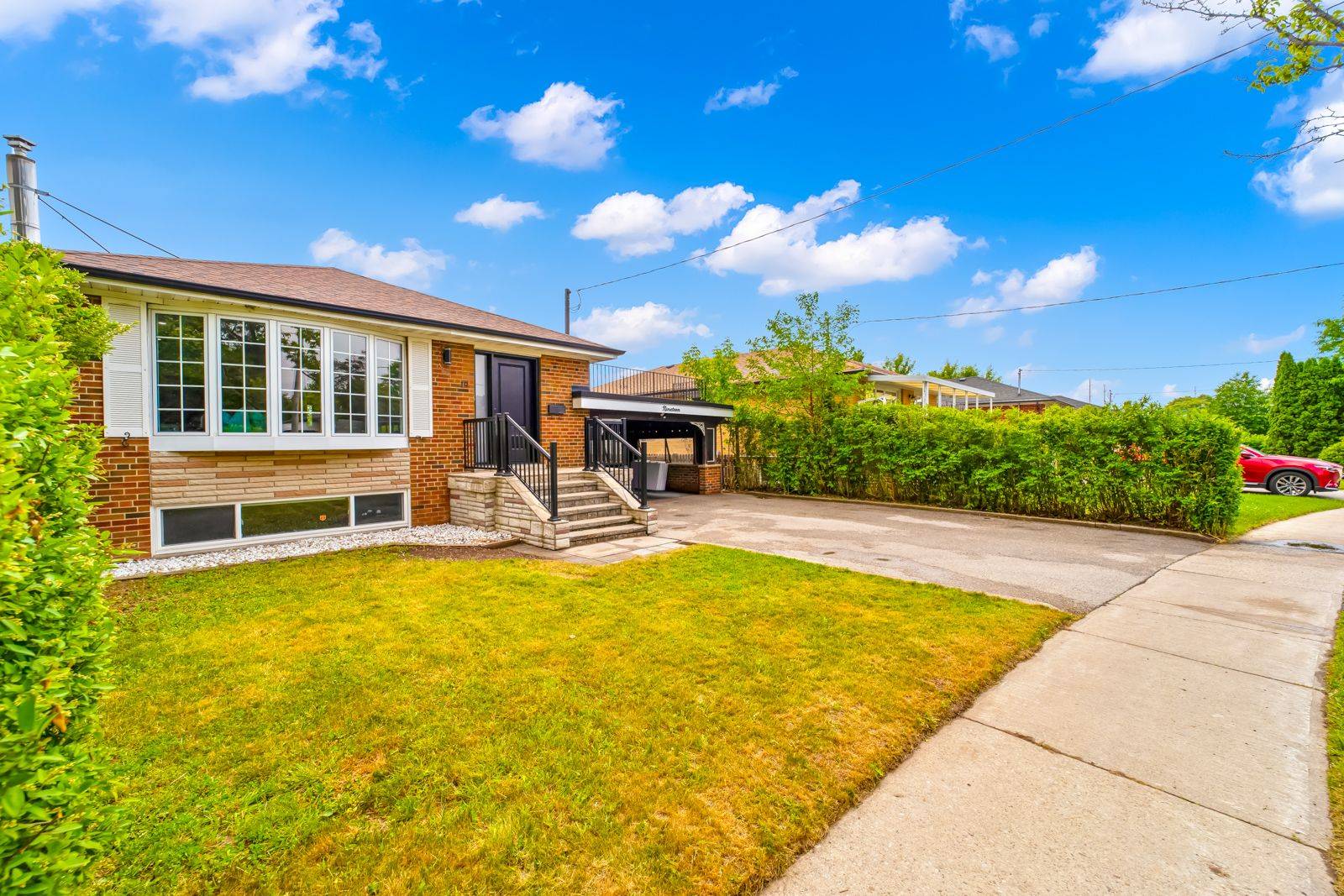19 Stephenfrank RD Toronto E09, ON M1P 3W2
5 Beds
4 Baths
UPDATED:
Key Details
Property Type Single Family Home
Sub Type Detached
Listing Status Active
Purchase Type For Sale
Approx. Sqft 1100-1500
Subdivision Bendale
MLS Listing ID E12232906
Style Bungalow
Bedrooms 5
Annual Tax Amount $4,434
Tax Year 2025
Property Sub-Type Detached
Property Description
Location
Province ON
County Toronto
Community Bendale
Area Toronto
Rooms
Basement Finished, Separate Entrance
Kitchen 3
Interior
Interior Features Carpet Free
Cooling Central Air
Fireplaces Number 1
Inclusions Main Floor: Stove, Fridge, Dishwasher, Washer & Dryer, ELF Basement: Stove(2), Fridge(2), Dishwasher, Washer & Dryer exiting blinds, ELF
Exterior
Parking Features Carport
Garage Spaces 2.0
Pool None
Roof Type Asphalt Shingle
Total Parking Spaces 6
Building
Foundation Concrete Block
Others
Virtual Tour https://yourhome.tours/19stephenfrank-mls/





