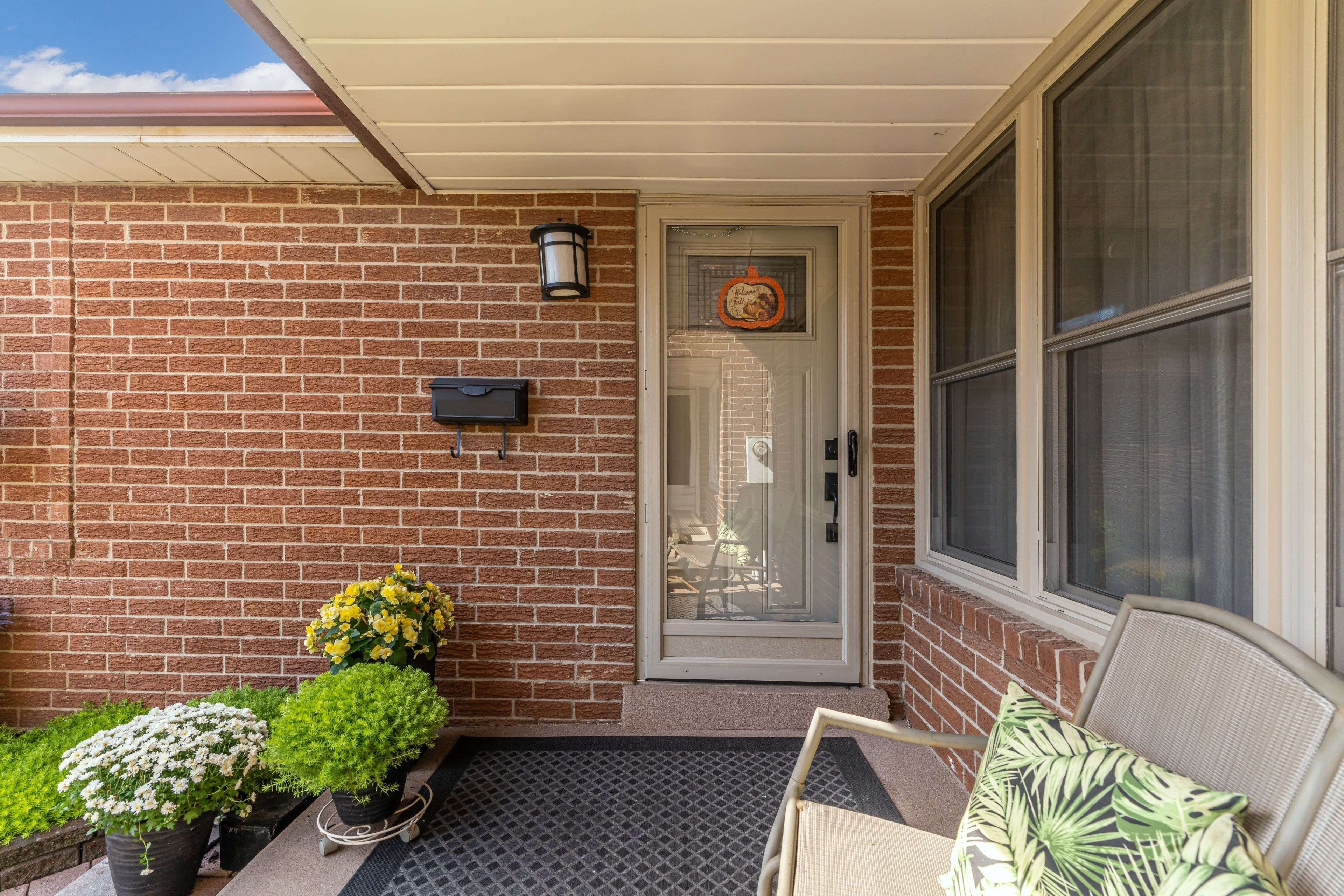36 Lund ST Richmond Hill, ON L4C 5V7
3 Beds
3 Baths
OPEN HOUSE
Sat Apr 05, 2:00pm - 5:00pm
Sun Apr 06, 2:00pm - 5:00pm
UPDATED:
Key Details
Property Type Single Family Home
Sub Type Detached
Listing Status Active
Purchase Type For Sale
Approx. Sqft 1500-2000
Subdivision North Richvale
MLS Listing ID N12051940
Style 2-Storey
Bedrooms 3
Annual Tax Amount $5,435
Tax Year 2025
Property Sub-Type Detached
Property Description
Location
Province ON
County York
Community North Richvale
Area York
Rooms
Basement Separate Entrance, Finished
Kitchen 1
Interior
Interior Features Water Heater, In-Law Capability, Central Vacuum, Carpet Free, Auto Garage Door Remote
Cooling Central Air
Inclusions All existing appliances, including: stove, fridge, dishwasher, over range exhaust hood, washer, dryer; All existing light fixtures; All existing window coverings; electric garage door opener and remote; central vacuum (as is). Garden shed also included.
Exterior
Exterior Feature Deck, Landscaped, Privacy
Parking Features Attached
Garage Spaces 2.0
Pool None
Roof Type Asphalt Shingle
Total Parking Spaces 4
Building
Foundation Concrete
Others
Virtual Tour https://my.matterport.com/show/?m=ZXwtuetgZEA





